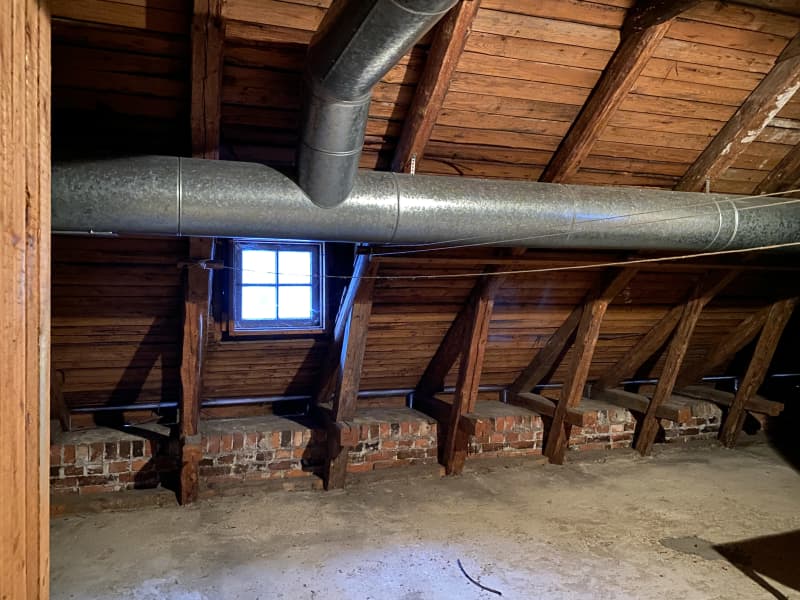The rectory, designed by architect Kauno S. Kallio, was completed in 1928. The last vicar moved from the house in the center of Jyväskylä in 1982. Now the building will have a cafe, as well as party and living spaces.
The Jyväskylä City Parish, which is giving up several properties, sold the Old Rectory building and plot to Royal House Oy and ViWa-Kiinteistöt Oy in the summer. At Christmas, the ownership of the parsonage and the plot under it was transferred to Jyväskylä kaupunklaispiha Oy in a new transaction.
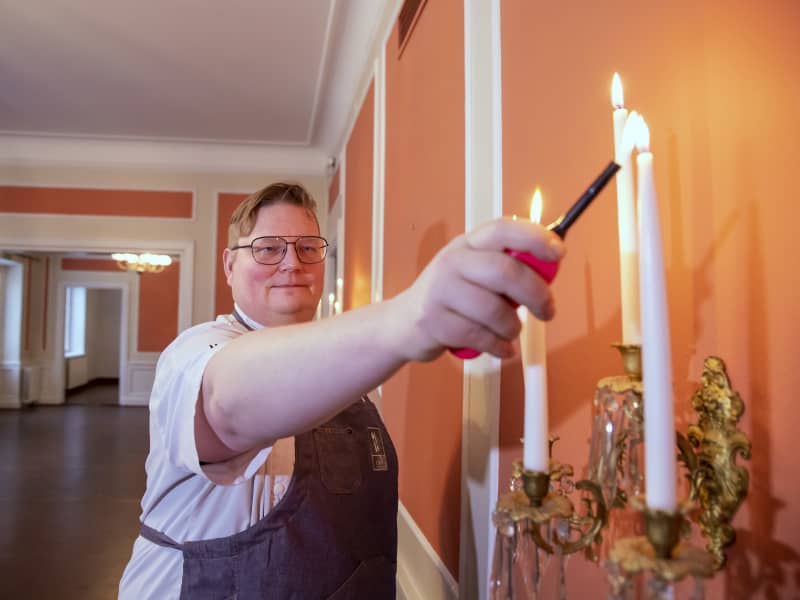
Hakanen plans to make a natural extension of the parsonage to Toivola’s old courtyard, which operates on a neighboring plot. In one of them, an old-time oasis is formed in the middle of apartment buildings.
– Pappila and Toivola are at corners in the site plan and both have basements in the corners. In Puoliherja, it has been thrown that the cellars could be turned into a wonderful tunnel to connect the courtyards, grins Arto Hakanen, chairman of the board of Jyväskylä Kaupunklaispiha Oy and CEO of Art Catering Oy.
The building will have a cafe, party spaces and apartments
Hakanen and his partners will start the renovation of the rectory in January. The two-story, 600-square-meter building will have café, party and living spaces. Already next May, the goal is to organize the opening ceremony on the first floor in good condition.
– Negotiations with the cafe owner are ongoing, Art Catering is responsible for the catering service for private events in the premises, and apartments will be built upstairs, because that’s what it says in the plan, says Hakanen.
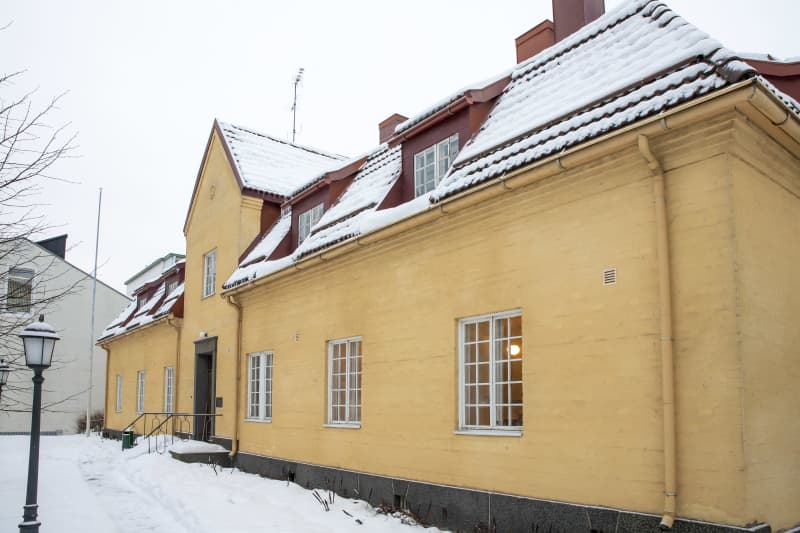
The old parsonage is located opposite the main library, near the city church, on today’s Vapaudenkatu. During the plot’s history, the street was first known as Suuri Pitkäkatu and Nikolainkatu.
The rectory is historically valuable
The pale yellow brick house has preserved its original appearance well. The house has considerable architectural historical significance as a 1920s classicist building reminiscent of a Danish town house.
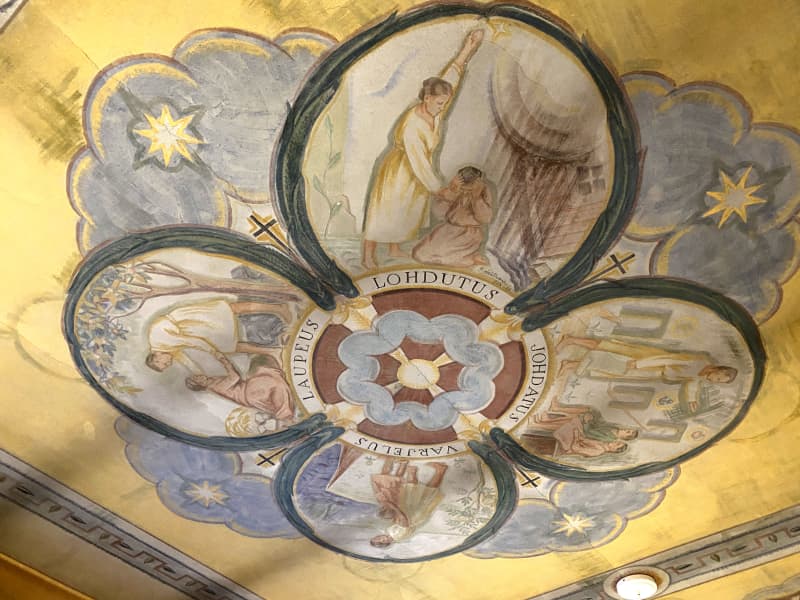
Parish work was also growing: facilities were needed for denominational school children, clubs and associations, for example the Young Men’s Christian Association. Due to the growing workload of the vicar, preparations were also made to get another priest, an official assistant.
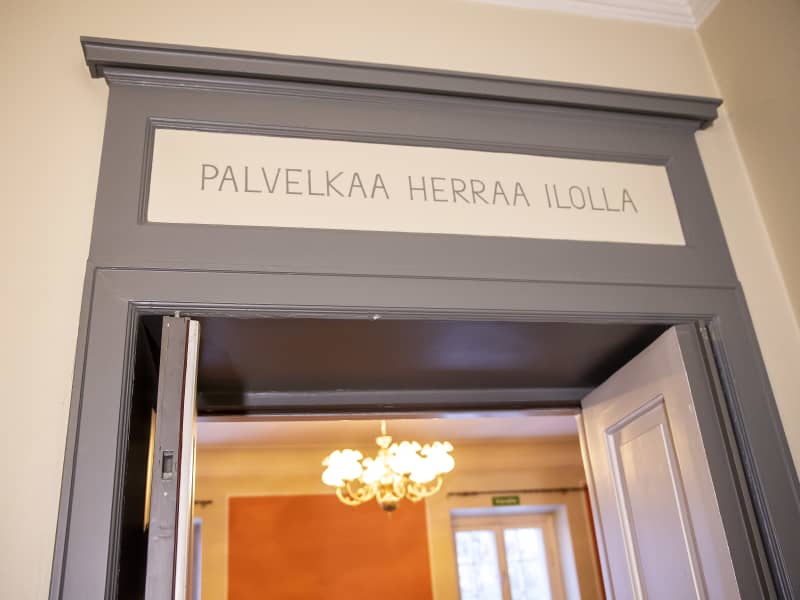
Alvar Aalto’s plan did not work
Lindgren criticized Aalto’s floor plans, the darkness of the interior and the location of the yard on the north side. Aalto received praise for the \”intimate treatment of the facade, fresh, independently thought-out special details and promising interiors\”.
Regarding Kallio’s proposals, Lindgren stated that they are \”impeccable, solid and clear plans from the hand of an experienced architect, where the solution is good and practical\”. The garden on the sunny side was also praised as \”very beautiful and pleasant with its terraces and fun seats\”.
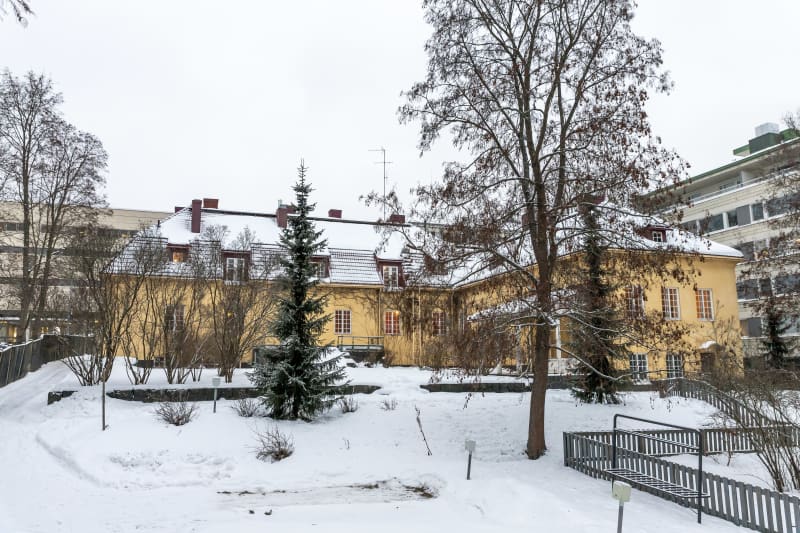
The price of Aalto’s proposal was estimated at FIM 575,000 and the price of Kallio’s proposal at FIM 1,200,000. Still, the building committee suggested taking Kallio’s more expensive proposal as the basis for the design.
Alvar Aalto was by no means idle. In the 1920s, he designed the Jyväskylä Workers’ Hall in 1925, the railwaymen’s Aira house in 1926, Casa Laurén in 1928 and the Suojeluskunta building in 1929. The Muurami church was also completed in 1929 and the prestigious Paimio sanatorium in 1930.
Kauno S. Kallio was commissioned to design the rectory, which was the first city rectory in Finland. The architect, who specializes in ecclesiastical themes and classicism, was inspired by his study trip to Denmark. The parsonage emphasizes the style and symmetrical floor plan of a Danish town house.
The Church Act of 1922 guided the planning
The rectory has a two-story rectangular apartment part and a one-story chancel wing facing the basement. In its basement is the caretaker’s apartment. The sauna, laundry room and storage facilities are in the basement of the apartment.
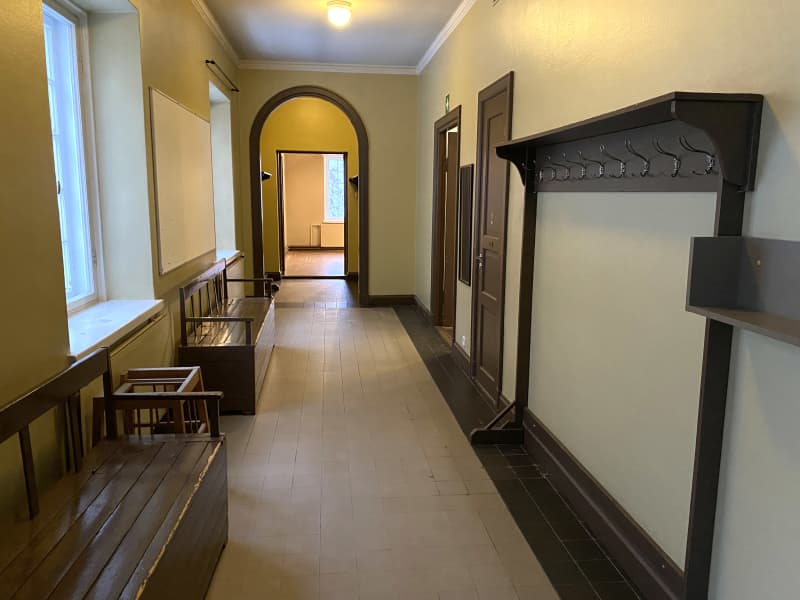
Kallio designed the rectory rooms in accordance with the 1922 law. In addition to the office room, the vicar’s apartment had six rooms, i.e. the maximum number allowed, plus a servant’s room, a kitchen and the necessary storage facilities.
The chancellery wing became the parish office and meeting space, a chapel and a parish hall. The apartment of the official assistant and the deaconess was built on the second floor.
According to the law, a fireproof archive room had to be built in the parsonage, because church books were stored in parsonages. The house also got electricity and a telephone machine, which still delights in the hall of the rectory. Also new were the sliding doors embedded in the walls separating the halls.
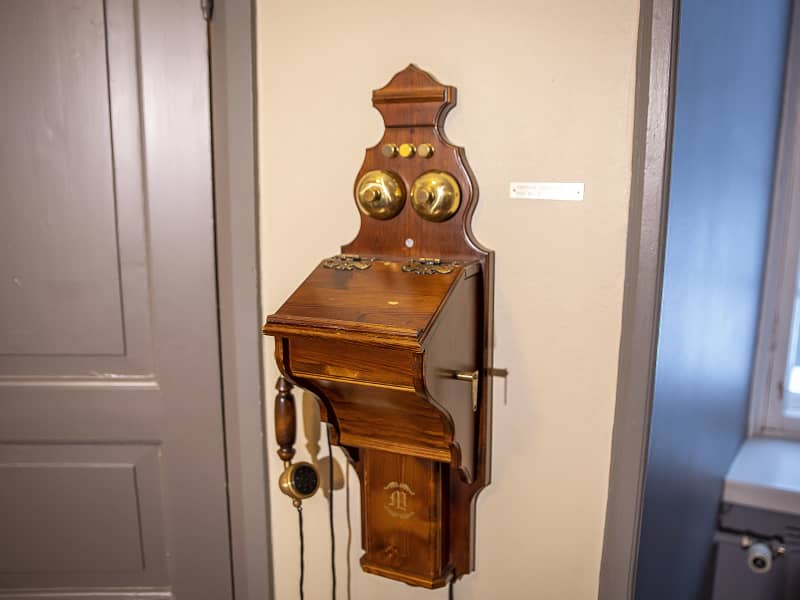
Akseli Gallen-Kallela influenced the details
During the war, after the end of the Continuation War, Sortavala’s two children’s homes with nurses, 77 children and 10 nurses, stayed in the rectory. The upper yard was almost completely converted into a potato field.
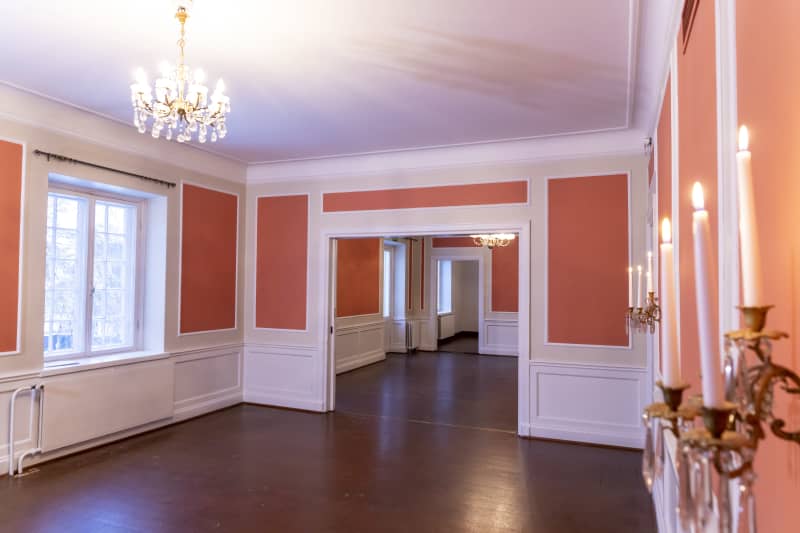
In the 1970s, there was a discussion about demolishing the rectory in Jyväskylä, but the decision was made to preserve the building. In general, the 1980s woke up to the preservation and changes of parsonages. The Ministry of Education appointed a working group to find culturally historically valuable parsonages.
The last vicar moved out of the house in 1982
The family of vicar Hjalmar Paunu, who lived in the rectory from 1928 to 1956, was the longest-term resident of the parish priest’s apartment in Jyväskylä.
In 1985, the rectory was renovated and mechanical air conditioning was added. The vicar’s apartment and office on the lower floor were renovated into a meeting and party space, and the upper floor into staff apartments.
Even though the parsonage has been renovated briskly, there are many originals from the 1920s. The house has original wooden floors, windows, pegs, hoods, hearth, split boxes, oak doors, altar furniture, wall telephone, lamps and curtain rods. The floor plan of the vicar’s apartment has also been preserved very well.
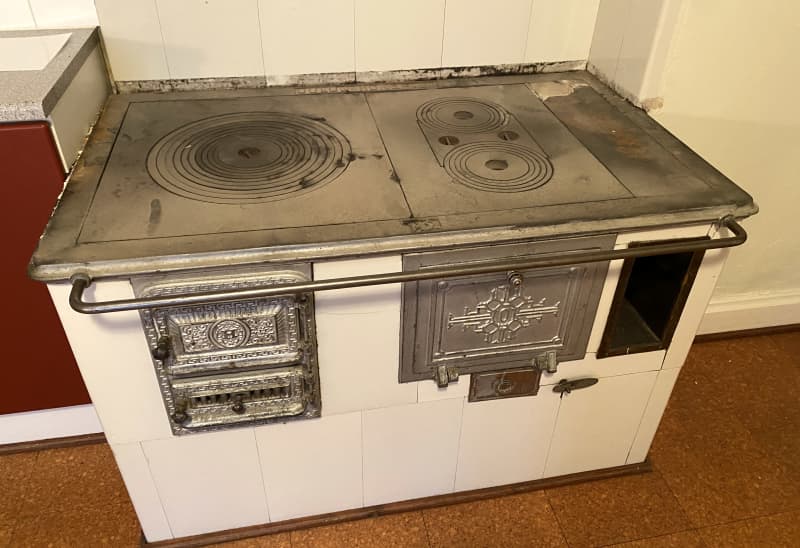
The change to banquet space use in 1985 respected the original look and even restored the original surfaces and spaces. The kitchen, on the other hand, changed completely when it was made into a typical 1980s large economy kitchen.
A major renovation ahead
Arto Hakanen and Art Catering are planning the restoration of the rectory together with the Architects’ Office ARK-Kantonen and the Museum Agency. The next work will be to renovate the main kitchen, because it is not a protected space.
– All the plastic carpets from the 80s will be removed from the house, we want to preserve as much of the old as possible and restore the style as close as possible to the original, Hakanen promises.
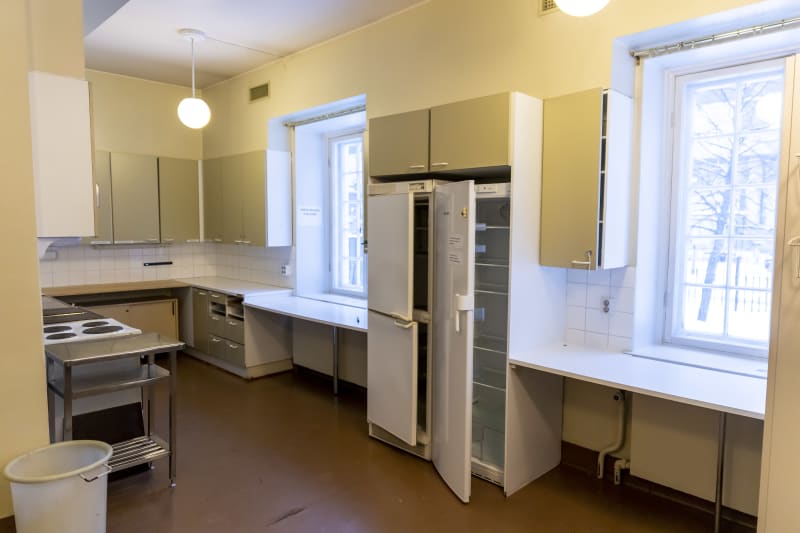
Hakanen is also considering the use of unused spaces in the building. The attic is a high, but cold space. In the basement, you can find large rooms with dirt floors and an empty log store in both wings. The restaurant in Toivola’s old courtyard was created when the ground floor of the main building was deepened. The same opportunity can be found in the Old Parsonage.
– If we get permission from the building control, then you could have a wonderful party space, a wine cellar or anything else in the basement.
