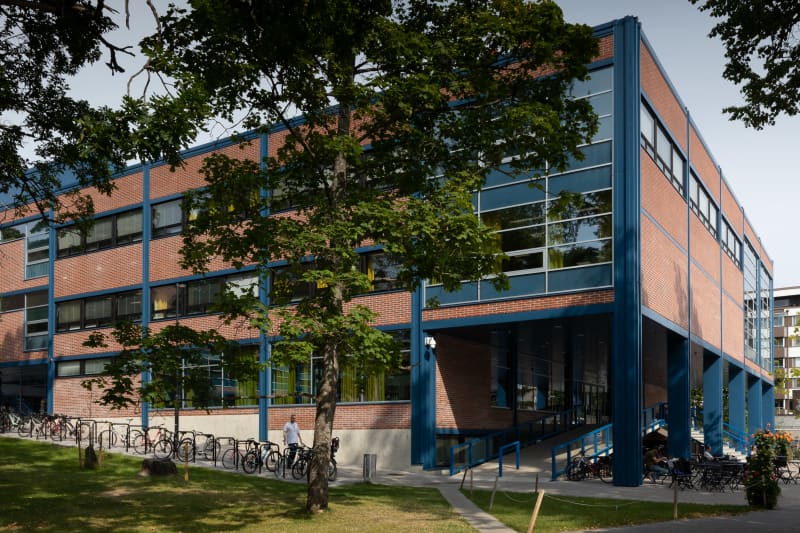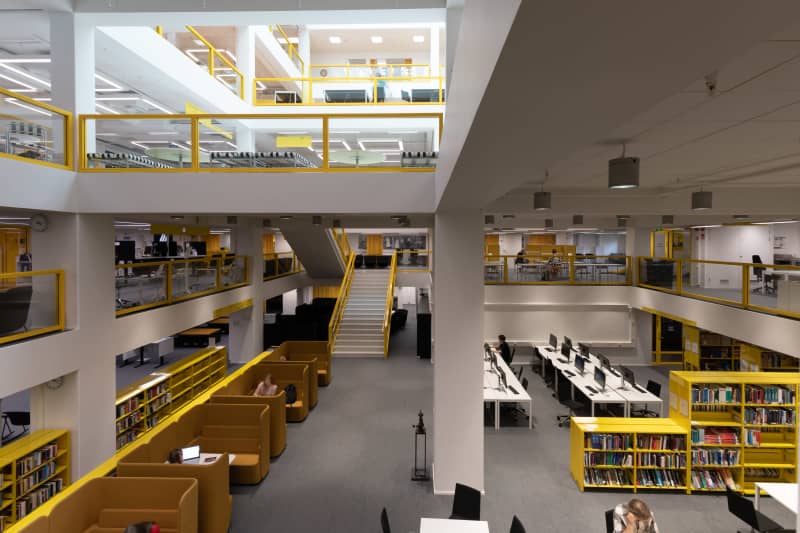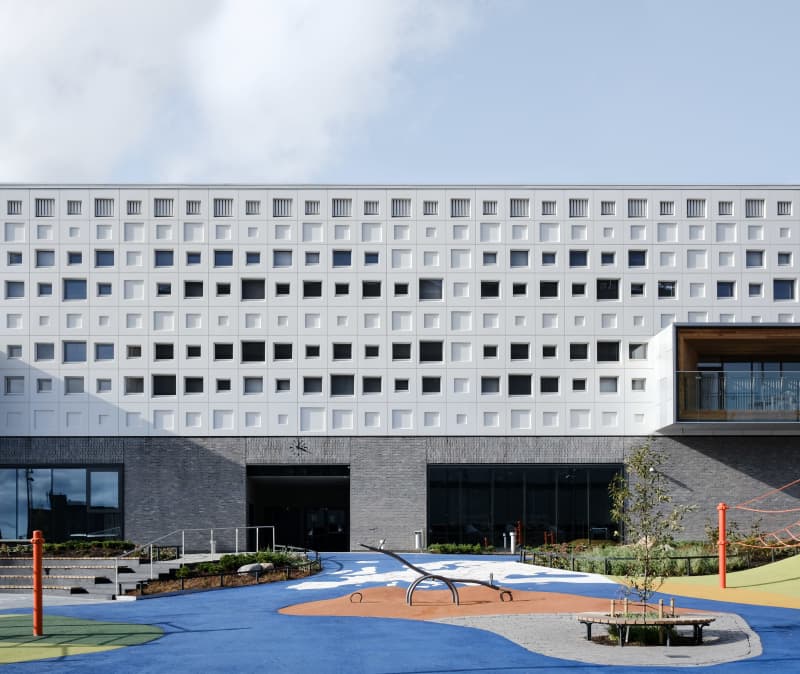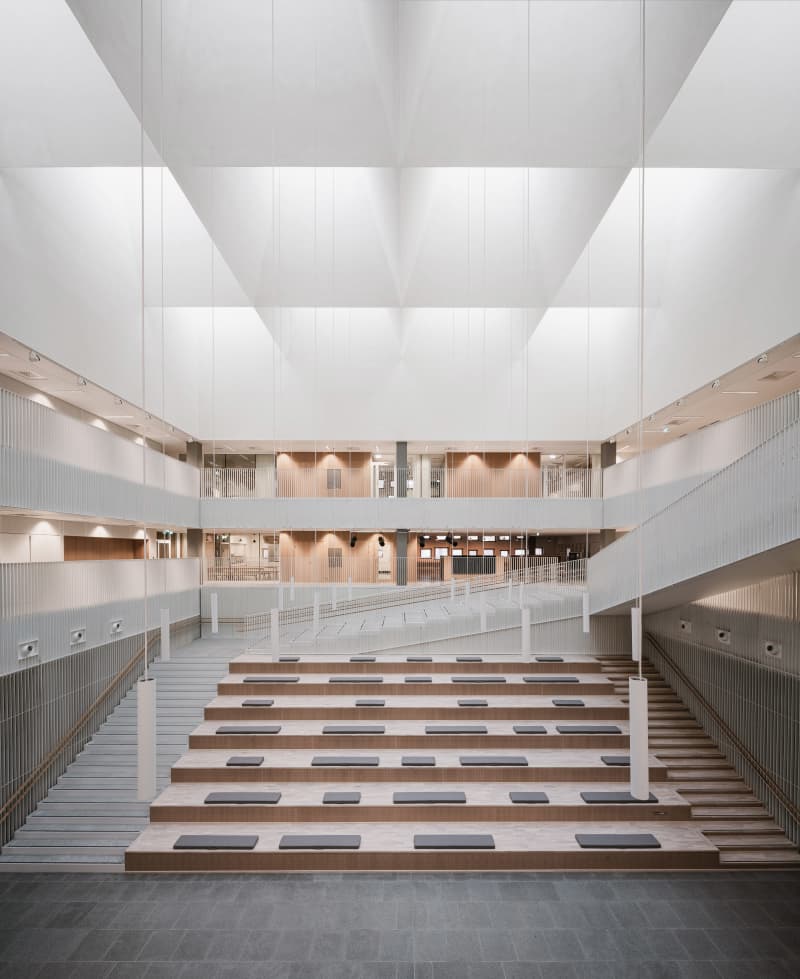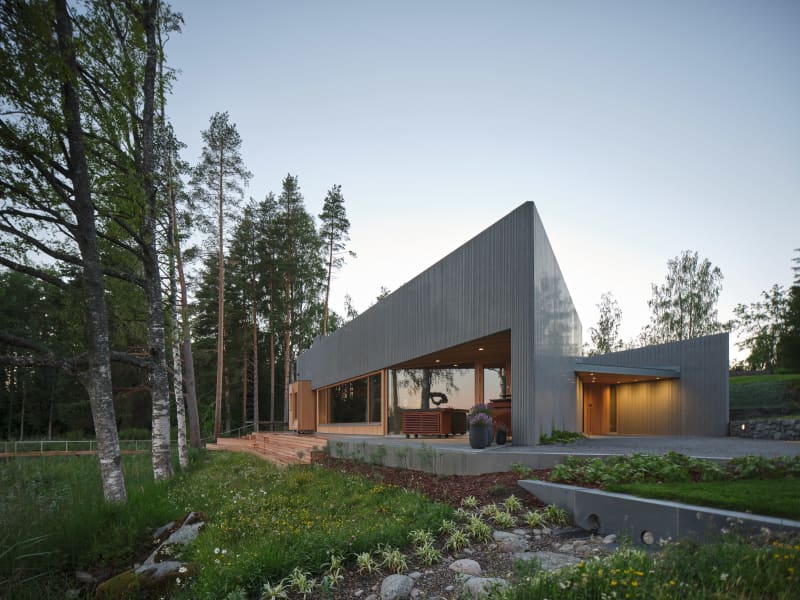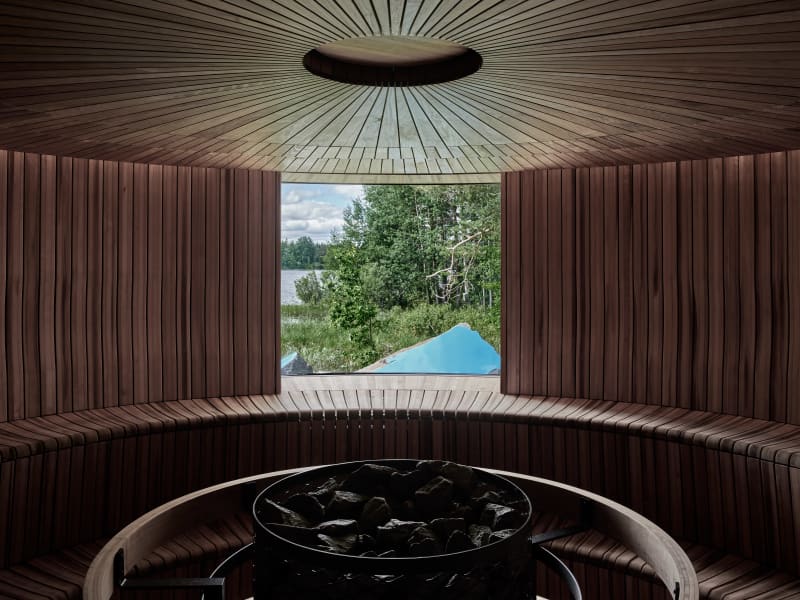After two years overshadowed by the corona restrictions, schools are now also participating in the competition. The winner will be announced at the beginning of October.
Three sites are competing for the Finlandia Award for Architecture this year. The candidates are the Jätkäsaari school in Helsinki, the Serlachius art sauna in Mänttä and the renovation of the library at the University of Jyväskylä.
In the previous two years, the selection of candidates has been affected by the corona period restrictions. Now the preselection committee has once again been able to get to know schools, kindergartens, hospitals and nursing homes, which is also reflected in the selected candidates.
The building known as the \”Yellow Library\” is now called Lähde. The library once garnered praise for its openly accessible book collections and communal student lounges.
Esiraati says that during the renovation, the premises were changed to meet the future needs of the university. The most visible changes include the new use of the lower book storage floors and their spatial connection to the upper floors. The original spatial idea, color scheme and atmosphere of the entrance hall were preserved.
Jätkäsaari elementary school was completed in 2019 as a result of a general architecture competition. It is a so-called cell school, where teaching spaces are woven into groups of spaces suitable for different teaching situations around the central hall.
The building’s clear, block-like character differs from the general architecture of school buildings. The brickwork on the ground floor roots the house in its place, while the lightness of the upper floors ties it to the urban landscape of Jätkäsaari. The whole is completed by a lively colorful yard, says the jury.
The Serlachius museum in Mänttä-Vilppula commissioned the design of a beach sauna from the Spanish architect trio that won the Gösta museum competition. The concrete sauna completed this summer is located in front of the Gösta Museum, on the shore of Lake Melasjärvi.
According to Esiraad, it is an experiential sauna path, along which there is also a considerable amount of other art. The path ends in the steam room leading through the outdoor space. The site draws from the cultural backgrounds of its creators.
_What do you think of the candidates? You can discuss the topic until 23:00 on August 30._

