Alvar Aalto’s architecture was put to the test – these gems are Finland’s attempt to turn the jury’s head
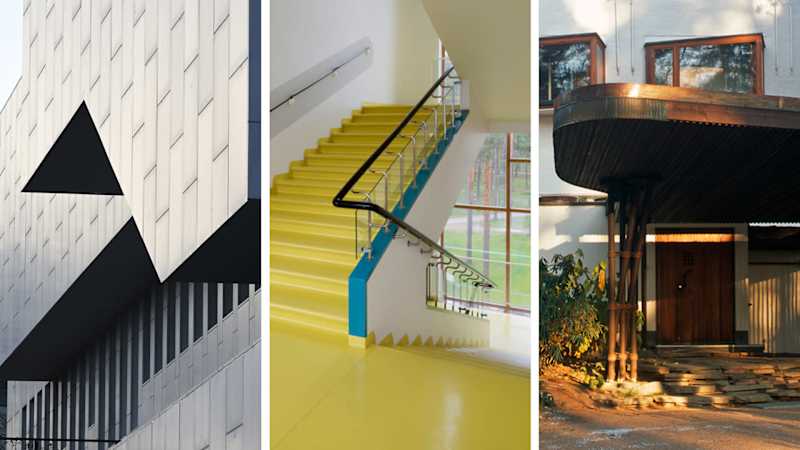
The exhibition of Alvar Aalto’s architecture was sent to UNESCO experts for evaluation.
In late January, Finland submitted its proposal for the Aalto architecture ensemble to UNESCO’s World Heritage List, and a decision is expected in summer 2026.The decision will be made by the World Heritage Committee, which is made up of around a dozen experts from around the world.
– The Wave is well known worldwide, which may not be understood in Finland. Aalto’s formal language has stood the test of time better than, for example, the work of Le Corbusier or Wright,” says Reuter.
Reuter recalls Aalto’s relationship with the sensitivity of materials.
– Aalto’s buildings are expiring beautifully. The materials are selected so that they last time. In addition, work involves joy. It is great that it can still be recognized by his work.
Here are all 13 destinations:
Paimio sanatorium (1933)
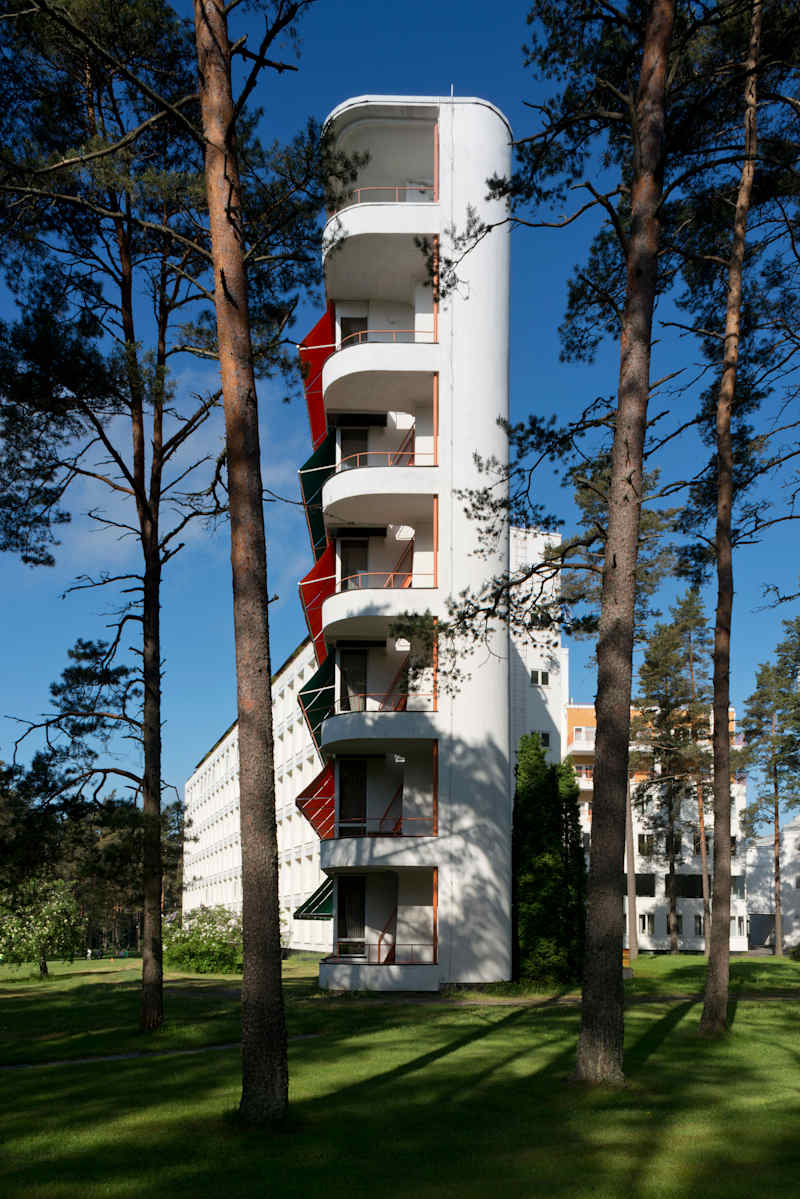
Tuberculosis was a national disease in Finland, and the 1930s was the golden age of healing construction.
Alvar Aalto’s house (1936)
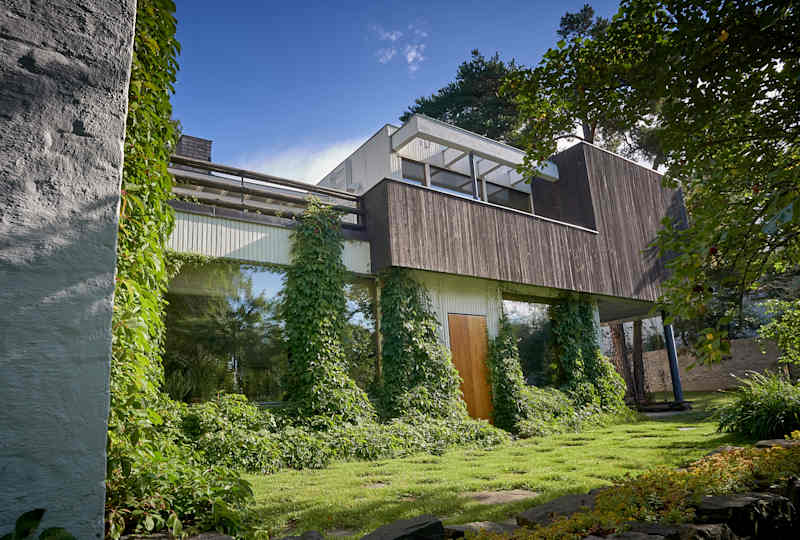
The house became both a home and an office, and Aalto’s architectural firm kept a hut there until the mid-1950s.
Sunila residential area (1938-1954)
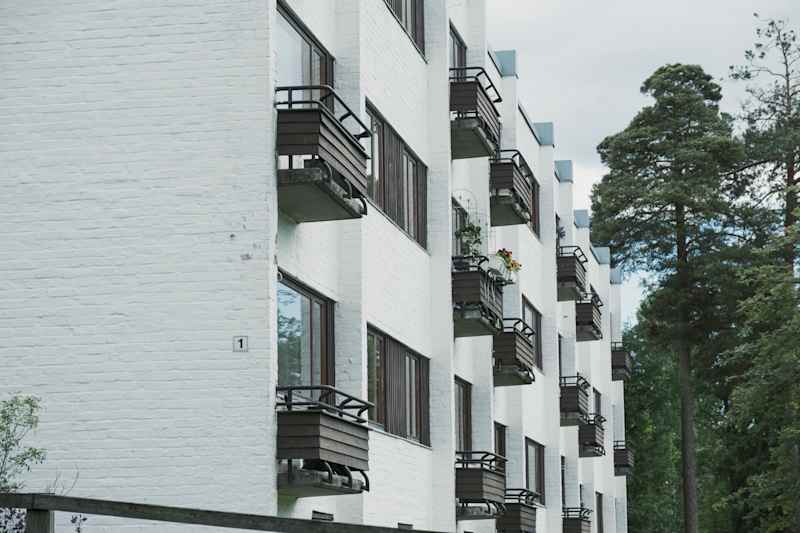
The Sunila residential area in Kotka became Alvar Aalto’s new business card around the world. It was introduced at the Paris and New York World Exhibitions in the late 1930s.
The residential area is a good example of the ideals of modernist architecture: the buildings are openly located according to light, clean air and air directions. The apartment buildings in the area represent post-war Arava housing production.
Villa Mairea (1939)
The waves got free hands in Villa Mairea, and the outcome of the designers is considered one of the international top works of modern architecture. Wave \n Japanese aesthetics can be seen in the site.
Säynätsalo Municipal Hall (1952)
Alvar Aalto experienced a new peak in the 1950s, and then his most personal work was born. Säynätsalo’s red brick municipal house was completed in the Olympic year in 1952 and served many different activities.
Aalto lifted the municipal council’s session hall above the rest of the building group, making it a kind of \”fortress\”. The former administrative facilities of the municipality and the library will travel from the raised courtyard in the middle of the castle -like building.
Aalto campus (1954-1971)
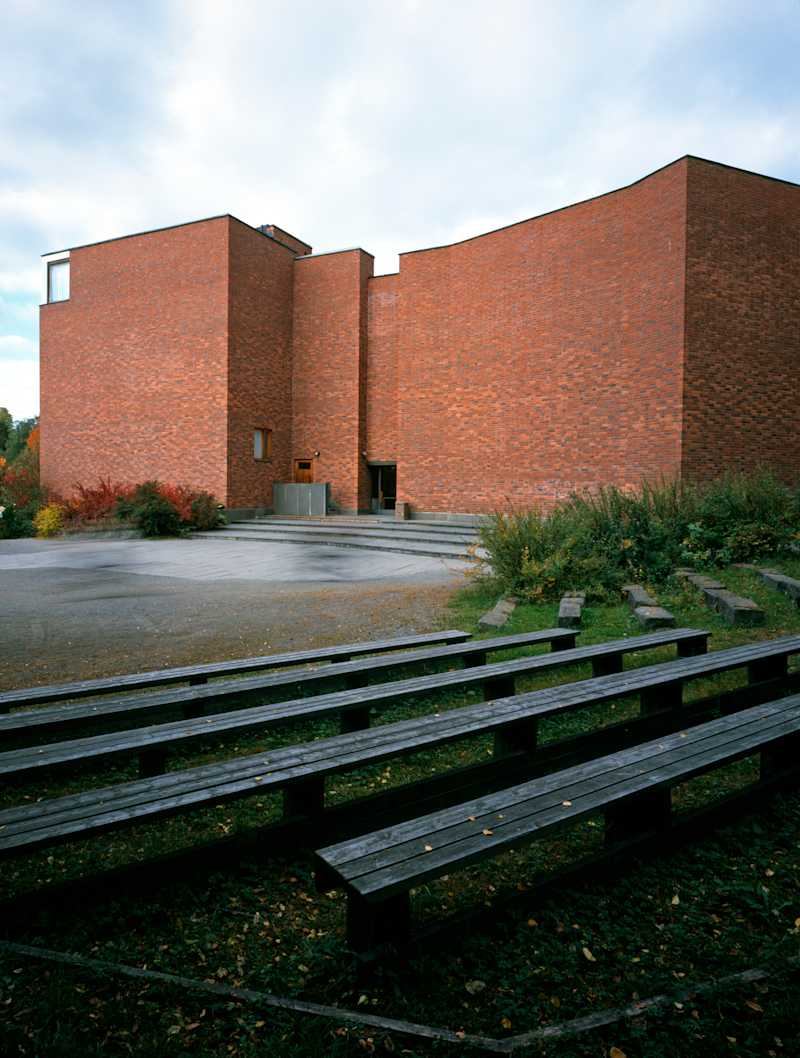
Alvar Aalto brought a breeze to Jyväskylä from the United States as he designed a university campus in the city. The idea was based on the American *campus *principle.
Aalto had a long and close relationship with Jyväskylä and its surroundings, and the city has the most significant buildings in Aalto in the world.
Aalto Centre (1960-1988)
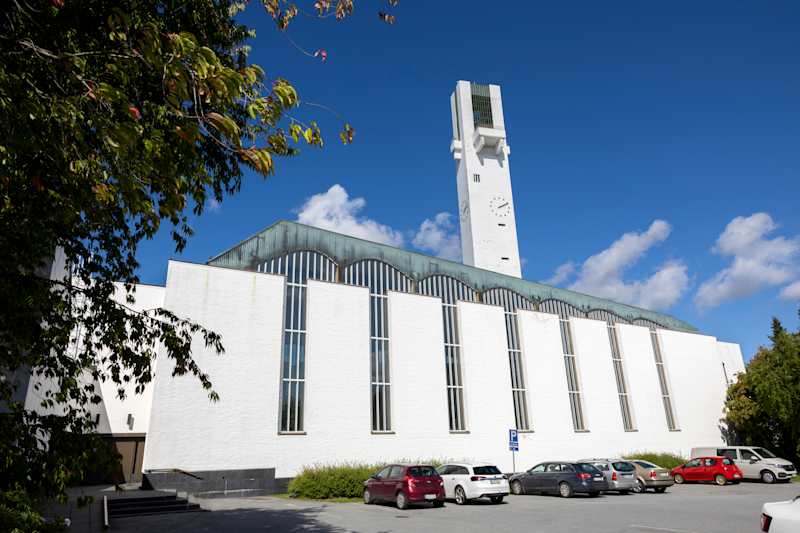
Aalto’s designed entity in Seinäjoki is unmatched in Finland. It includes a church, town hall, library, parish center, state office building and theater.
Muuratsalo Experimental House (1953-54)
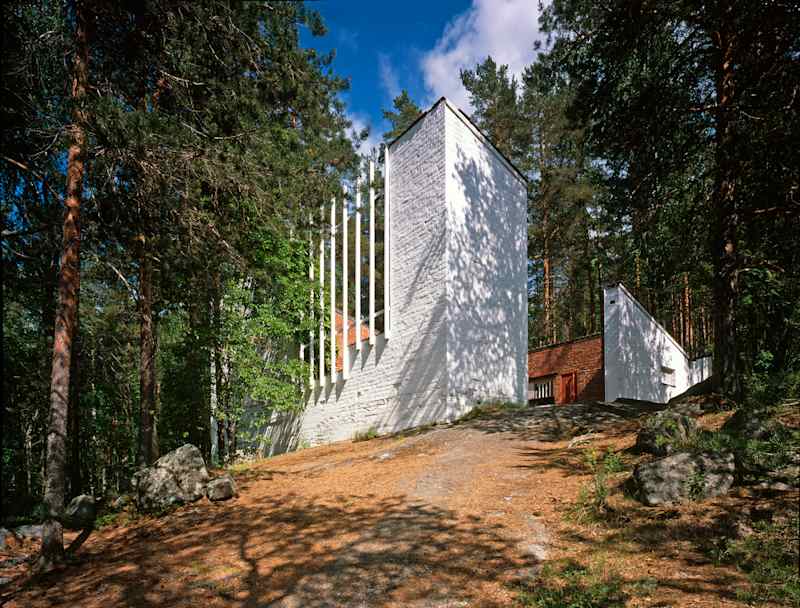
Alvar and Elissa Aalto longed for a summer place and was designed on Muuratsalo Island Päijänne. Alvar Aalto wanted to play with architecture, and Muuratsalo’s test house became a kind of laboratory.
Aalto thought that the proximity of nature would act as an impulse of shapes and structures.
House of Culture (1958)
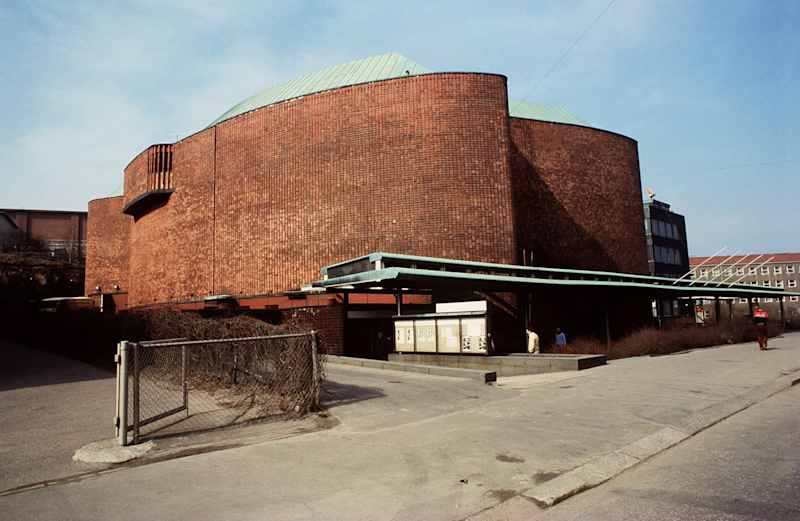
The Finnish Communist Party wanted a spectacular headquarters and a cultural center, and Alvar Aalto was asked to help. He designed the whole by dividing the building to the Helsinki Alpineharju to three parts. Originally, the entire building had to be curtained with red bricks, but the plan changed.
The rectangular office wing was upholstered with copper and a free -form concert hall with red brick. Aalto designed a small cinema in the basement of the concert hall.
Headquarters of the Social Insurance Institution (1957)
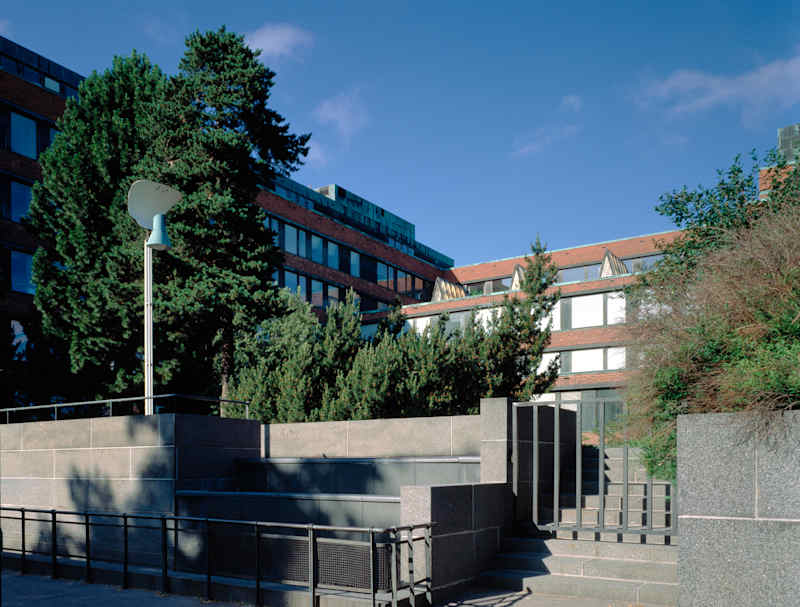
The establishment of the new headquarters of the Social Insurance Institution (Kela) was delayed from the original plans as the construction site changed along the way. Aalto diversified the mass of the building into smaller parts of the mass to humanize work in a huge office building.
Kela’s headquarters get the best idea by walking around it. Customers were able to deal with the \”Kela Hall\ a three-storey space illuminated with prism-shaped skylights.
Aalto studio (1955, 1964)
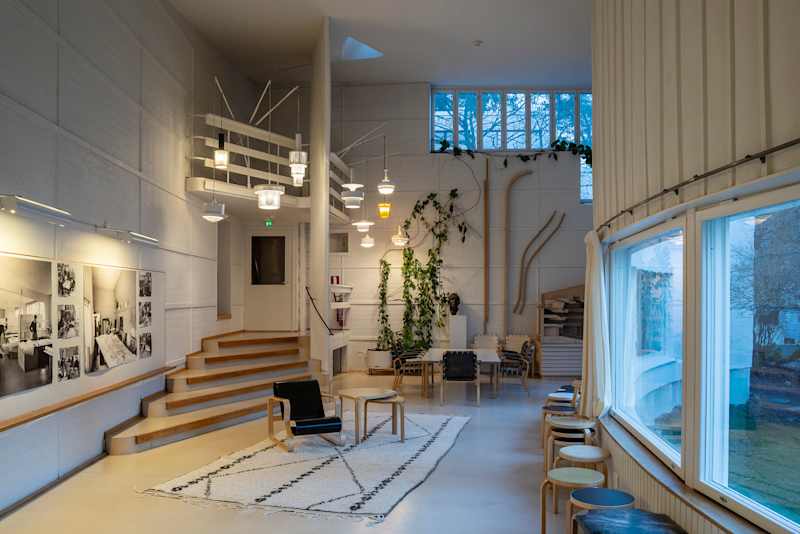
Aalto’s studio is considered one of his finest work in the 1950s. The studio was built as a new office for a growing number of designers.
The white building has an amphitheater -like garden, where the office of the office could listen to the lectures and watch slides reflected in the wall. Alvar Aalto died in 1976, and Elissa Aalto continued leading the studio until 1994.
Church of the Three Crosses (1958)
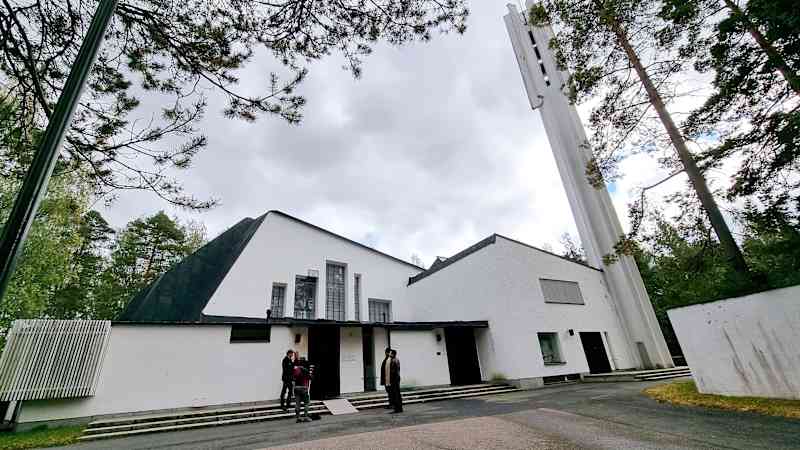
The Church of the Three Cross was born to Imatra as a side story of urban planning. The church is considered the most original of Aalto. The Church of the Three Cross is a consecutive group formed by three church halls, the premises of which can be modified as needed. The altar, the pulpit and the organ flock are located in the main church.
It was important for Aalto that the church stands out from the factory chimneys that dominate the environment. He therefore designed a triple motive for a widening church tower.
Finlandia Hall, Helsinki (1971, 1975)
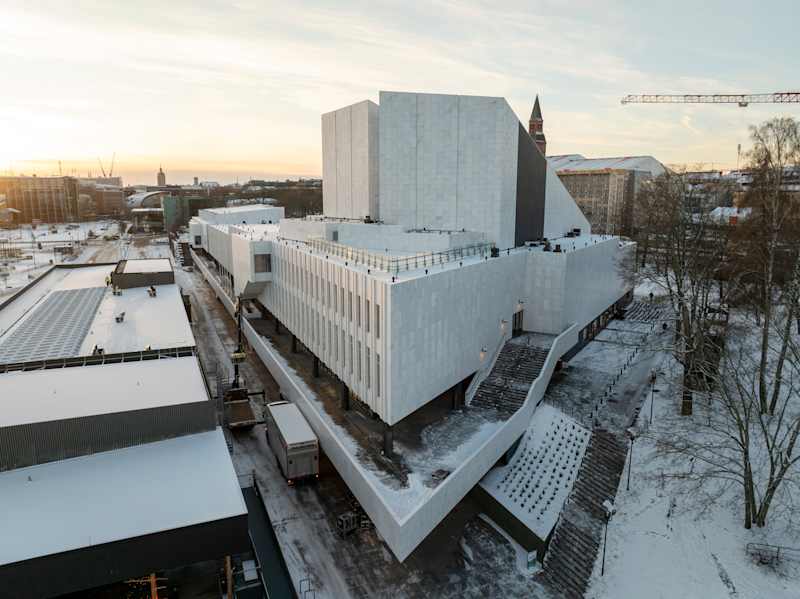
Known for its infamous marble tiles, Finlandia House was born. Helsinki lacked a concert and congress building, and the city of Helsinki gave a design task to Alvar Aalto in the early 1960s.
Aalto admired the architecture of Italy and Greece, and is reflected in the interior material choices. The Italian marble used on the facade did not withstand Finnish weather conditions and the tiles curled. They have been renewed twice.
